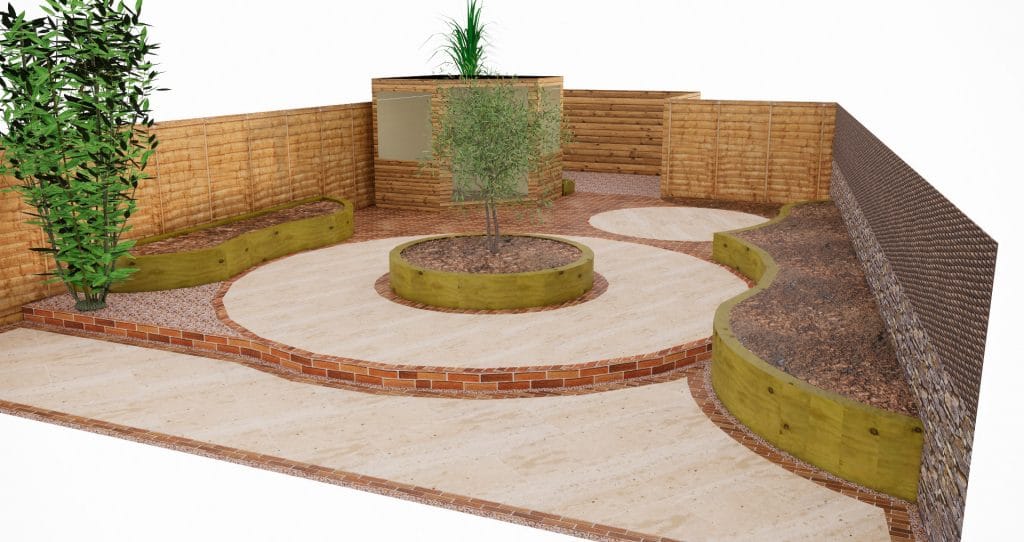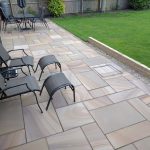The Pros and Cons of 3D Garden Design
, Find out why I prefer 3D garden design to 2D plans and what 3D could mean for your garden makeover.
Hi, If you’re new to the SilverBirch Gardens blog, I’m Dan and I specialise in designing and building amazing gardens in and around my home town of Bridgewater. For me, creating a garden is all about bringing my clients’ dreams to life.

Part of a garden I designed and built in South Petherton. This particular project would have been easy to represent on a 2D garden design
Dreams can be somewhat ‘foggy’ or ethereal, so the very first stage of my garden makeover process, is always to agree on a plan. In other words, I must create a picture of the dream garden so everyone knows exactly what will be built.
The Differences Between 2D And 3D Garden Design
I’m sure you’ve seen those TV garden makeover programs where designers go head to head to ‘win’ a project. We get to meet the clients, find out what they need from their garden and then two design teams go away to interpret the brief. The one the client prefers is the one that gets built.
I can think of two different TV programs. In one, the designers each create a 2D garden layout plan and explain the concept to the clients. The other program uses virtual reality to introduce the client to their new plot.
I LOVE the idea of virtual reality, as a way of presenting a design, but as a landscaper I’d still need a physical version of the design to be able to quote accurately and manage the project.
2D garden layouts on the other hand, are great for project management, but it’s very difficult for clients to picture how the plan will translate into a garden. Especially if, like many of the gardens I work in, there are slopes and terraces to deal with.
3D garden design is a fabulous compromise, and it’s something I use a lot to help my clients – and myself – to imagine what the finished garden will look like.

3D garden design helps you to imagine how the space will look and feel
Pros and cons of 2D garden layouts
- Relatively simple to produce using computer software
- Different elements can be labelled
- Basic colours and patterns can be used to depict different areas
- Fantastic for me as a landscaper to work out quantities of materials needed
- Not always easy to visualise the finished garden
- Hard to imagine the relative heights of different garden features
- Contrasting textures are not easily shown
Pros and cons of 3D garden layouts
- Take slightly longer to produce using computer software
- No need to label different elements – it’s clear from colours and textures what they are
- Can be presented from different aspects so that you can imagine yourself in the garden.
- You can see the garden from different viewpoints
- Garden looks almost real


From concept to reality – how 3D garden design really does give an accurate impression of the garden to be.
Why I prefer 3D design
The gardens I work on are usually quite complex. Often the plot slopes and so there is some element of re-contouring to be done before I can start on the groundworks. Digging the foundations, laying materials for patio bases etc.
In the early stages of a garden build, it’s difficult for the untrained eye to see anything other than a sea of mud and concrete….especially on a sloping plot.
When the client is comparing a 3D contoured garden to a 2D picture – they don’t look the same. 2D just doesn’t show you how high a retaining wall might be or the angle of the steps. Maybe they have created a 3D image in their mind and it doesn’t match what seems to be developing in the garden? There are lots of opportunities for confusion and worry. And it IS a worry when you are sinking all of your savings into a project. You want everything to be perfect.
A 3D garden design takes away all of those worries. It offers an opportunity to ask for the steps to be wider or narrower, or to add a handrail. 3D means that a garden owner feels more in control over what is to be built.
From a designer’s point of view – well actually I think that proportion is one of the most important principals of garden design. And proportion is always 3D. The height of a feature determines whether it will block a view that really deserves to be seen. Or whether it will make a smaller garden element seem insignificant.
3D garden design helps me to think about light and shade – where will the shadows fall at any given time of day? What would create good lighting effects for the evenings? Which plants will thrive where.
Examples of 3D design

A sloping front garden design with steps curling from the driveway to the front door. Click here to see the finished garden.

Low maintenance garden on a sloping plot with large, easy to access steps

With 3D garden design these feature posts make perfect sense – if we were looking at the 2D plan for this garden we’d just see small rectangles on the perimeter of a circle
Would you like a 3D garden design for your plot? Call today for an estimated price.




